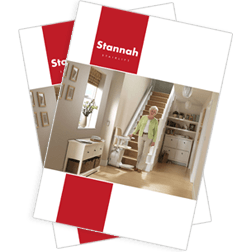Home Uplifts S3.
Our range of equipament





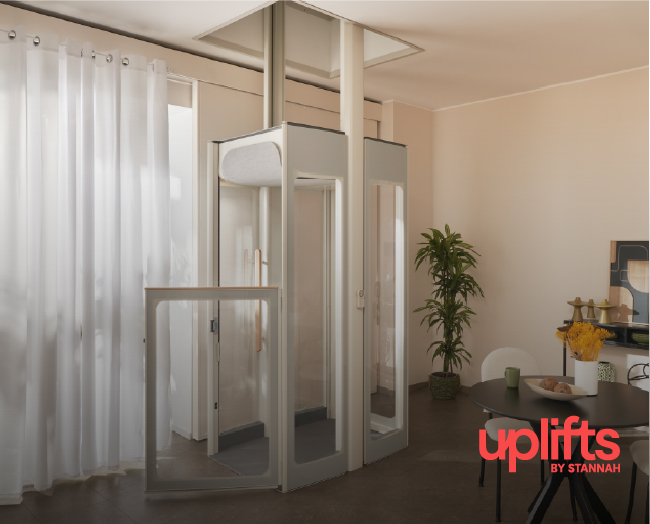
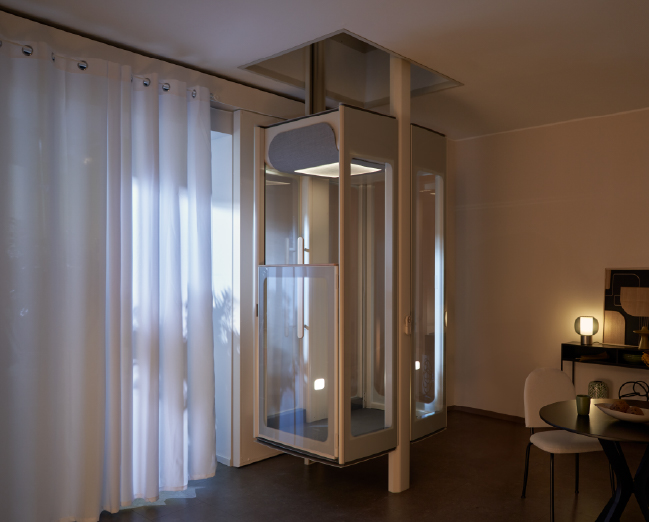
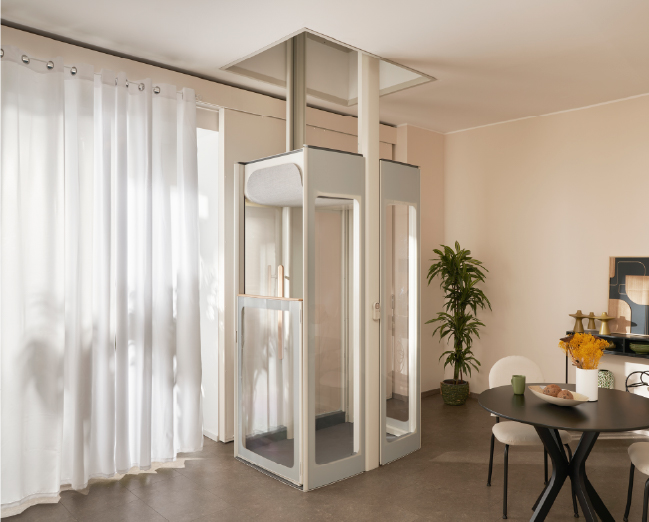
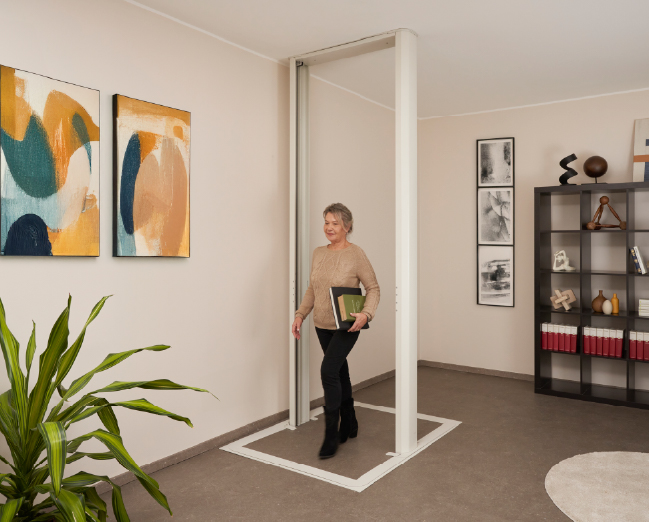
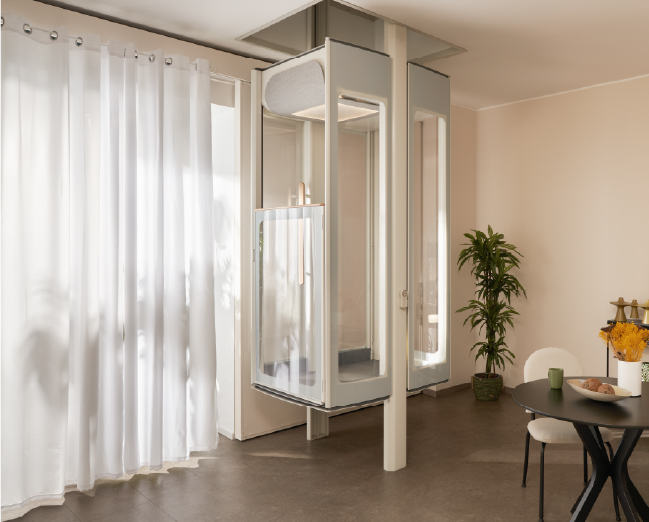
Uplifts S3
Redefining accessibility with a wheelchair lift for home.
● Ideal for 3 people standing or a wheelchair user
● Travels smoothly between two floors
● Option of dual doors, you can enter the S3 from either side
● Safe: with built-in ramp
Get your free quote right now.
Uplifts S3: spacious and elegant
Uplifts S3 is the complete solution for all your needs.
It is ideal for carrying up to 3 people or one person in a wheelchair while being surprisingly compact with a spacious feel, thanks to a unique and elegant design. The freestanding structure allows it to be installed anywhere in the home.
Uplifts by Stannah. Designed to change your idea of a homelift.
The perfect choice for a barrier-free home.
| Secure
Includes obstacle and overload sensors. |
Reliable
With a self-contained rope traction system and a backup battery included. |
| Economic
Plugs into a simple standard electrical outlet. |
Accessible
Featuring an integrated non-slip ramp and intuitive controls. |
Uplifts S3: unique, like you!
Uplifts S3: unique, like you!
Practical
Suitable for transporting 3 people or a person in a wheelchair. Its structure allows it to be installed anywhere within a home.

Accessibility guaranteed
The integrated non-slip access ramp makes the Uplifts S3 accessible to everyone. Uplifts S3 is the complete elevator for maximum accessibility.

Comfort
The Uplifts S3 mini elevator is our most complete home elevator and can accommodate up to three people standing or one person in a wheelchair while being surprisingly compact and spacious.

Intuitive controls
The intuitive constant-pressure controls make the S3 very easy to use, keeping you in complete controls.

Low energy consumption
The energy consumption of Uplifts S3 per trip is equivalent to the cost of brewing a cup of coffee. Thanks to the integrated guides to the cabin you also save a lot of space in the house.

Practicality and safety
Thanks to its opposing doors, the elevator can be accessed from two different sides-an excellent solution for convenient ascent and descent.


Swipe for more

Dimensions of Uplifts S3
Maximum internal cabin height |
1950 mm (1800 mm Compact) |
Maximum external cabin footprint |
1010 mm x 1220 mm |
Minimum internal cabin footprint |
770 mm x 1140 mm |
Maximum internal width |
940 mm |
Homelift entrance |
Access ramp |
Floor cut out |
1070 mm (+100 mm) x 1310 mm (+100 mm) |
Homelift entrance width |
800 mm |
Minimum upper floor ceiling height |
Standard 2350 mm / Compact 2200 mm |
Minimum lower floor ceiling height |
Standard 2295 mm / Compact 2145 mm |


Swipe for more

The complete residential elevator designed for you
At Stannah, we always put the person—the user—first. That’s why we refer to our products as solutions because they’re the answer to a problem.
If you’d like more information, give us a call. A trained consultant will work with you to explore all possible options to improve your life. All consultations and information are completely free.

